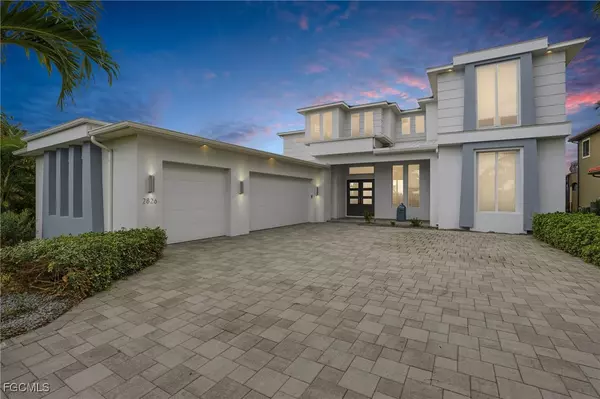2826 SW 44th TER Cape Coral, FL 33914

UPDATED:
Key Details
Property Type Single Family Home
Sub Type Single Family Residence
Listing Status Active
Purchase Type For Sale
Square Footage 4,062 sqft
Price per Sqft $615
Subdivision Cape Coral
MLS Listing ID 2025018027
Style Contemporary,Two Story
Bedrooms 4
Full Baths 5
Construction Status Resale
HOA Y/N No
Year Built 2016
Annual Tax Amount $19,529
Tax Year 2024
Lot Size 0.402 Acres
Acres 0.402
Lot Dimensions Appraiser
Property Sub-Type Single Family Residence
Property Description
The heart of the home features an impressive chef's kitchen with dual islands, premium appliances, a walk-in pantry, and a spacious dining nook—all opening to the great room with 12-foot ceilings and impact-resistant doors and windows that fill the space with natural light.
With dual owner's suites positioned on separate levels, the design perfectly balances privacy and function—each offering a spa-style bath with a freestanding tub, walk-through shower, and dual closets. Upstairs, a game room and two additional guest suites, each with its own bath and balcony access, provide the perfect retreat for family or visitors.Outdoor living takes center stage with a negative-edge saltwater pool and spa, outdoor kitchen, and generous lanai—ideal for entertaining or relaxed evenings by the water. A private dock with captain's walk makes boating effortless, while the three-car side-load garage maintains a sleek front elevation and plenty of storage. Situated on an oversized lot in one of Southwest Cape Coral's most desirable waterfront neighborhoods, this home delivers modern design, storm-ready construction, and the best of Florida's indoor-outdoor lifestyle.
Location
State FL
County Lee
Community Cape Coral
Area Cc22 - Cape Coral Unit 69, 70, 72-
Direction East
Rooms
Bedroom Description 4.0
Interior
Interior Features Breakfast Bar, Bathtub, Tray Ceiling(s), Closet Cabinetry, Dual Sinks, Entrance Foyer, Eat-in Kitchen, French Door(s)/ Atrium Door(s), Kitchen Island, Living/ Dining Room, Main Level Primary, Multiple Primary Suites, Pantry, Separate Shower, Cable T V, Upper Level Primary, Walk- In Pantry, Walk- In Closet(s), Window Treatments, Loft, Pot Filler
Heating Central, Electric
Cooling Central Air, Ceiling Fan(s), Electric
Flooring Tile
Furnishings Negotiable
Fireplace No
Window Features Display Window(s),Single Hung,Sliding,Transom Window(s),Thermal Windows,Impact Glass,Window Coverings
Appliance Cooktop, Dryer, Dishwasher, Freezer, Disposal, Microwave, Refrigerator, Warming Drawer, Washer
Laundry Inside, Laundry Tub
Exterior
Exterior Feature Security/ High Impact Doors, Outdoor Grill, Outdoor Kitchen
Parking Features Attached, Driveway, Garage, Paved, Two Spaces, Garage Door Opener
Garage Spaces 3.0
Garage Description 3.0
Pool Concrete, Electric Heat, Heated, In Ground, Pool Equipment
Community Features Boat Facilities, Non- Gated
Utilities Available Cable Available, High Speed Internet Available
Amenities Available None
Waterfront Description Canal Access, Mangrove, Navigable Water, Seawall
View Y/N Yes
Water Access Desc Assessment Paid,Public
View Canal, Mangroves
Roof Type Metal
Porch Balcony, Open, Porch, Screened
Garage Yes
Private Pool Yes
Building
Lot Description Irregular Lot
Faces East
Story 2
Entry Level Two
Sewer Assessment Paid, Public Sewer
Water Assessment Paid, Public
Architectural Style Contemporary, Two Story
Level or Stories Two
Structure Type Block,Concrete,Stucco,Wood Frame
Construction Status Resale
Others
Pets Allowed Yes
HOA Fee Include None
Senior Community No
Tax ID 08-45-23-C4-04983.0070
Ownership Single Family
Security Features Smoke Detector(s)
Acceptable Financing All Financing Considered, Cash
Disclosures Owner Has Flood Insurance, RV Restriction(s)
Listing Terms All Financing Considered, Cash
Pets Allowed Yes
GET MORE INFORMATION

- Homes For Sale in Clermont, FL
- Homes For Sale in Winter Garden, FL
- Homes For Sale in Orlando, FL
- Homes For Sale in Celebration, FL
- Homes For Sale in Winter Garden, FL
- Homes For Sale in Winter Park, FL
- Homes For Sale in Kissimmee, FL
- Homes For Sale in Ocoee, FL
- Homes For Sale in Davenport, FL
- Homes For Sale in Gotha, FL
- Homes For Sale in Groveland, FL
- Homes For Sale in St Cloud, FL
- Homes For Sale in Apopka, FL
- Homes For Sale in Altamonte Springs, FL
- Homes For Sale in Lake Mary, FL
- Homes For Sale in Sanford, FL
- Homes For Sale in Mount Dora, FL
- Homes For Sale in Howey-in-the-Hills, FL
- Homes For Sale in Lakeland, FL
- Homes For Sale in Eustis, FL
- Homes For Sale in Tavares, FL
- Pool homes under $100,000
- Pool homes $ 100,000 - $ 250,000
- Pool Homes $ 250,000 to $ 500,000
- Pool Homes $ 500,000 to $ 1,000,000
- Pool Homes under $ 2,000,000
- Pool Homes over $ 2,000,000
- Lakefront Homes under $ 100,000
- Lakefront homes $ 100,000 to $ 250,000
- Lakefront Homes $ 250,000 to $ 500,000
- Lakefront Homes $ 500,000 to $ 1,000,000
- Lakefront Homes under $ 2,000,000
- Lakefront Homes over $ 2,000,000
- Beachfront Homes
- Canal Front Homes
- Water View Homes




