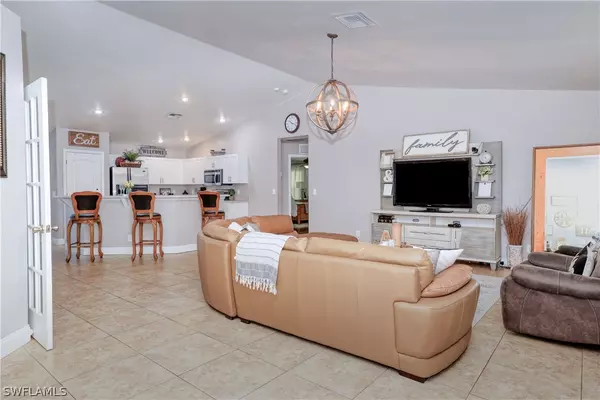For more information regarding the value of a property, please contact us for a free consultation.
3704 22nd ST SW Lehigh Acres, FL 33976
Want to know what your home might be worth? Contact us for a FREE valuation!

Our team is ready to help you sell your home for the highest possible price ASAP
Key Details
Sold Price $330,000
Property Type Single Family Home
Sub Type Single Family Residence
Listing Status Sold
Purchase Type For Sale
Square Footage 1,797 sqft
Price per Sqft $183
Subdivision Lehigh Acres
MLS Listing ID 222065279
Sold Date 10/07/22
Style Ranch,One Story
Bedrooms 3
Full Baths 2
Construction Status Resale
HOA Y/N No
Year Built 2005
Annual Tax Amount $1,036
Tax Year 2021
Lot Size 10,236 Sqft
Acres 0.235
Lot Dimensions Appraiser
Property Sub-Type Single Family Residence
Property Description
Welcome home! This meticulously kept home features 3 bedrooms, plus den, 2 baths and a 2 car garage situated on a quiet, canal end street. The open floor plan flows nicely from the living room to the kitchen. This home is equipped with a complete security and camera system. Keep a beautiful lawn with the irrigation system on an automatic upgraded timer. Other features include Hunter Douglas blinds, updated master bathroom with jacuzzi tub, fresh paint, new chandeliers in living and dinning room. The home is tiled throughout the main living space and bathrooms with laminate wood flooring in all 3 bedrooms. Quick access to I - 75, just 7 miles away, minutes to downtown Fort Myers, RSW Airport and Jet blue park. Be the first to see this home and make it your own.
Location
State FL
County Lee
Community Lehigh Acres
Area La04 - Southwest Lehigh Acres
Rooms
Bedroom Description 3.0
Interior
Interior Features Breakfast Bar, Bedroom on Main Level, Bathtub, Cathedral Ceiling(s), Dual Sinks, Family/ Dining Room, Jetted Tub, Kitchen Island, Living/ Dining Room, Main Level Primary, Pantry, Separate Shower, Vaulted Ceiling(s), Bar, Walk- In Closet(s), Window Treatments, Split Bedrooms
Heating Central, Electric
Cooling Central Air, Ceiling Fan(s), Electric
Flooring Laminate, Tile
Furnishings Unfurnished
Fireplace No
Window Features Double Hung,Sliding,Window Coverings
Appliance Dryer, Dishwasher, Freezer, Microwave, Range, Refrigerator, Washer
Laundry Inside
Exterior
Exterior Feature Sprinkler/ Irrigation, None, Room For Pool
Parking Features Attached, Covered, Driveway, Garage, Paved, Two Spaces, Garage Door Opener
Garage Spaces 2.0
Garage Description 2.0
Community Features Non- Gated
Utilities Available Cable Not Available
Amenities Available None
Waterfront Description None
Water Access Desc Well
View Trees/ Woods
Roof Type Shingle
Garage Yes
Private Pool No
Building
Lot Description Rectangular Lot, Dead End, Sprinklers Automatic
Faces South
Story 1
Sewer Septic Tank
Water Well
Architectural Style Ranch, One Story
Structure Type Block,Concrete,Stucco
Construction Status Resale
Others
Pets Allowed Yes
HOA Fee Include None
Senior Community No
Tax ID 03-45-26-10-00095.0140
Ownership Single Family
Security Features See Remarks,Security System
Acceptable Financing All Financing Considered, Cash, FHA, VA Loan
Listing Terms All Financing Considered, Cash, FHA, VA Loan
Financing FHA
Pets Allowed Yes
Read Less
Bought with Waterfront Realty Group Inc
GET MORE INFORMATION
- Homes For Sale in Clermont, FL
- Homes For Sale in Winter Garden, FL
- Homes For Sale in Orlando, FL
- Homes For Sale in Celebration, FL
- Homes For Sale in Winter Garden, FL
- Homes For Sale in Winter Park, FL
- Homes For Sale in Kissimmee, FL
- Homes For Sale in Ocoee, FL
- Homes For Sale in Davenport, FL
- Homes For Sale in Gotha, FL
- Homes For Sale in Groveland, FL
- Homes For Sale in St Cloud, FL
- Homes For Sale in Apopka, FL
- Homes For Sale in Altamonte Springs, FL
- Homes For Sale in Lake Mary, FL
- Homes For Sale in Sanford, FL
- Homes For Sale in Mount Dora, FL
- Homes For Sale in Howey-in-the-Hills, FL
- Homes For Sale in Lakeland, FL
- Homes For Sale in Eustis, FL
- Homes For Sale in Tavares, FL
- Pool homes under $100,000
- Pool homes $ 100,000 - $ 250,000
- Pool Homes $ 250,000 to $ 500,000
- Pool Homes $ 500,000 to $ 1,000,000
- Pool Homes under $ 2,000,000
- Pool Homes over $ 2,000,000
- Lakefront Homes under $ 100,000
- Lakefront homes $ 100,000 to $ 250,000
- Lakefront Homes $ 250,000 to $ 500,000
- Lakefront Homes $ 500,000 to $ 1,000,000
- Lakefront Homes under $ 2,000,000
- Lakefront Homes over $ 2,000,000
- Beachfront Homes
- Canal Front Homes
- Water View Homes




