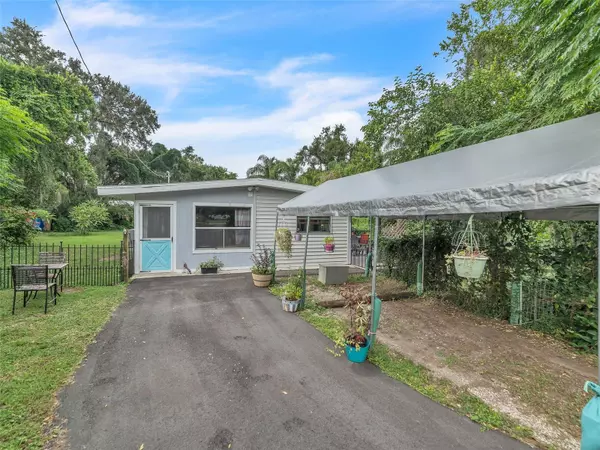Bought with
For more information regarding the value of a property, please contact us for a free consultation.
523 COULTER RD Brandon, FL 33511
Want to know what your home might be worth? Contact us for a FREE valuation!

Our team is ready to help you sell your home for the highest possible price ASAP
Key Details
Sold Price $275,000
Property Type Single Family Home
Sub Type Single Family Residence
Listing Status Sold
Purchase Type For Sale
Square Footage 891 sqft
Price per Sqft $308
Subdivision Zzz
MLS Listing ID TB8429386
Sold Date 10/31/25
Bedrooms 2
Full Baths 1
Construction Status Completed
HOA Y/N No
Year Built 1960
Annual Tax Amount $1,281
Lot Size 0.470 Acres
Acres 0.47
Lot Dimensions 100X204
Property Sub-Type Single Family Residence
Source Stellar MLS
Property Description
This is a needle in the haystack property. Non-Subdivision home on just under a half acre fully fenced. Surrounded by mature landscaping in a quiet neighborhood located in the heart of Brandon. Priced to sell at $275,000! Bring all your recreational vehicles, cars boats, rv to this property. Enter the home through the Florida room that is perfect as a outdoor/indoor living room. The open floor plan features an update kitchen with white cabinets, wood countertops, farmhouse sink, cermic tile backsplash, cabinet pantry, eating space in kitchen with sliding glass doors out to deck. Wood beam ceiling in living room with Murphy bed and wood look ceramic tile flooring, newer sliding glass doors out to deck. Remodeled bathroom with walk in shower and white vanity. Spacious bedrooms. Farmhouse lighting throughout the home. The outdoor deck is perfect for morning coffe or outdoor dinners. Additional updates-newer windows, hvac 2016, hot water heater 2021, roof 2025.
Location
State FL
County Hillsborough
Community Zzz
Area 33511 - Brandon
Zoning RES
Rooms
Other Rooms Inside Utility
Interior
Interior Features Built-in Features, Ceiling Fans(s), Eat-in Kitchen, Open Floorplan, Thermostat
Heating Central, Electric, Heat Pump
Cooling Central Air
Flooring Carpet, Ceramic Tile
Fireplace false
Appliance Disposal, Dryer, Electric Water Heater, Microwave, Range, Refrigerator, Washer
Laundry Electric Dryer Hookup, Inside, Laundry Room, Washer Hookup
Exterior
Exterior Feature Lighting, Private Mailbox, Sliding Doors
Parking Features Driveway
Fence Chain Link
Utilities Available Cable Available, Electricity Connected, Phone Available, Public, Sewer Connected, Water Connected
View Garden, Trees/Woods
Roof Type Shingle
Porch Deck, Patio, Porch, Rear Porch
Garage false
Private Pool No
Building
Lot Description In County, Landscaped, Paved
Entry Level One
Foundation Slab
Lot Size Range 1/4 to less than 1/2
Sewer Public Sewer
Water Public
Architectural Style Ranch
Structure Type Block,Frame
New Construction false
Construction Status Completed
Schools
Elementary Schools Brooker-Hb
Middle Schools Burns-Hb
High Schools Bloomingdale-Hb
Others
Pets Allowed Cats OK, Dogs OK, Yes
Senior Community No
Ownership Fee Simple
Acceptable Financing Cash, Conventional, FHA, VA Loan
Membership Fee Required None
Listing Terms Cash, Conventional, FHA, VA Loan
Special Listing Condition None
Read Less

© 2025 My Florida Regional MLS DBA Stellar MLS. All Rights Reserved.
GET MORE INFORMATION

- Homes For Sale in Clermont, FL
- Homes For Sale in Winter Garden, FL
- Homes For Sale in Orlando, FL
- Homes For Sale in Celebration, FL
- Homes For Sale in Winter Garden, FL
- Homes For Sale in Winter Park, FL
- Homes For Sale in Kissimmee, FL
- Homes For Sale in Ocoee, FL
- Homes For Sale in Davenport, FL
- Homes For Sale in Gotha, FL
- Homes For Sale in Groveland, FL
- Homes For Sale in St Cloud, FL
- Homes For Sale in Apopka, FL
- Homes For Sale in Altamonte Springs, FL
- Homes For Sale in Lake Mary, FL
- Homes For Sale in Sanford, FL
- Homes For Sale in Mount Dora, FL
- Homes For Sale in Howey-in-the-Hills, FL
- Homes For Sale in Lakeland, FL
- Homes For Sale in Eustis, FL
- Homes For Sale in Tavares, FL
- Pool homes under $100,000
- Pool homes $ 100,000 - $ 250,000
- Pool Homes $ 250,000 to $ 500,000
- Pool Homes $ 500,000 to $ 1,000,000
- Pool Homes under $ 2,000,000
- Pool Homes over $ 2,000,000
- Lakefront Homes under $ 100,000
- Lakefront homes $ 100,000 to $ 250,000
- Lakefront Homes $ 250,000 to $ 500,000
- Lakefront Homes $ 500,000 to $ 1,000,000
- Lakefront Homes under $ 2,000,000
- Lakefront Homes over $ 2,000,000
- Beachfront Homes
- Canal Front Homes
- Water View Homes


